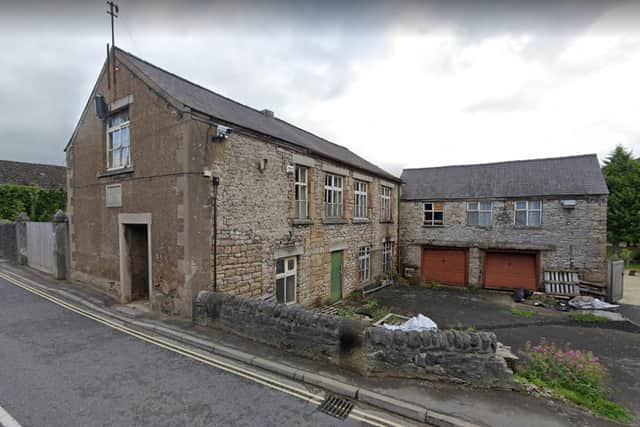Plans to convert former 19th Century Peak District farm buildings into homes
and live on Freeview channel 276
The Peak District Rural Housing Association has applied for planning permission to convert Newburgh Hall, in Netherside, Bradwell, into four one bedroom duplex apartments.
The hall, which is currently unused, started out life as farm buildings in the early 19th Century and since then has had a number of different uses, including a dance hall, offices, social club and antiques centre.


Advertisement
Advertisement
Peak District National Park Authority granted conditional planning permission for three one bedroom apartments and a retail/cafe space at the property in 2018, however speaking in the design and access statement T.A.D Architects said the applicant required a residential development with more ‘flexibility’.
The existing slate roof will be retained and new timber double glazed windows installed.
While the property, which is built out of locally-sourced limestone and gritstone, is not considered a heritage asset, it does sit in the Bradwell conservation area.
The architect continued: “The appearance of the building is to remain mostly unchanged.
Advertisement
“The building is to be restored sensitively with the existing envelope being repaired and repointed where possible.
“Where it is not possible, suitable render will be applied.
Advertisement
“The existing concrete sills and heads are to be removed and replaced with flush faces natural gritstone to reflect the heritage of the area and local building materials.”
Each property would have one parking space allocated to it.
The architect concluded: “The building reflects the local character of the area with the use of local materials and the building style and as such is to be retained and restored where possible, enhancing the characteristics of the area.
“The proposed development to convert the existing vacant building into 4nr. 1 bed dwellings will bring the building back into use and repair the poor condition using local materials to match the surroundings and enhance the characteristics of the conservation area.”
