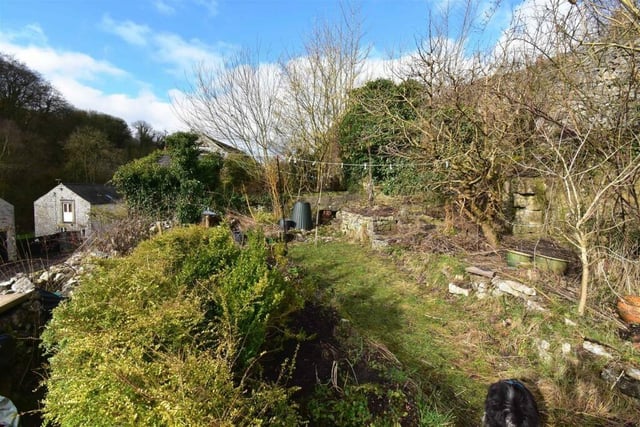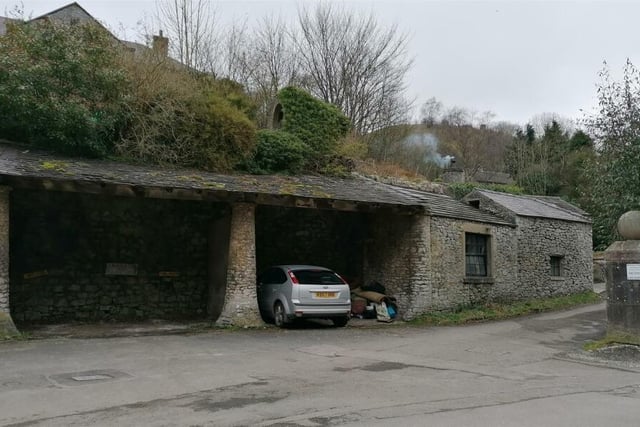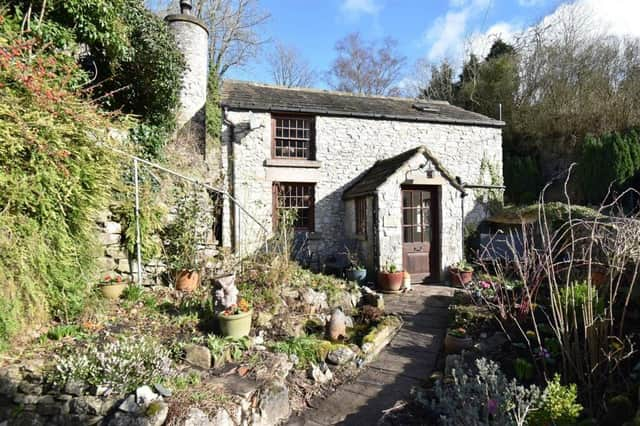Rose Cottage in Litton Mill retains a number of period features including exposed wooden ceiling beams but is in need of some modernisation and upgrading.
The lounge contains a log burning cast iron stove and there is a stone archway through to the inner hallway.
There is a separate dining room with storage cupboard and a door opening to the kitchen which is furnished with wooden units at base and eye level. The kitchen includes space and plumbing for a washing machine and space and fitting for an electric cooker.
The bathroom suite comprises a bath with mixer shower over, wash basin and wc.
A formal cottage garden including flowers, shrubs and bushes is at the front of the property. Steps at the side of the property lead up to a lawned area with feature archway and outlook to surrounding hills.
A detached extensive garage/workshop and two double car ports as well as an additional parking space are included in the sale.
There is a separate dining room with storage cupboard and a door opening to the kitchen which is furnished with wooden units at base and eye level. The kitchen includes space and plumbing for a washing machine and space and fitting for an electric cooker.

9. Raised garden
Steps at the side of the property lead to a further lawned area with stone archway and outlook to the surrounding hills. Photo: Zoopla

10. Outbuilding
The garage/workshop is fitted with light and power. There are two separate double car ports and additional parking space. Photo: Zoopla

