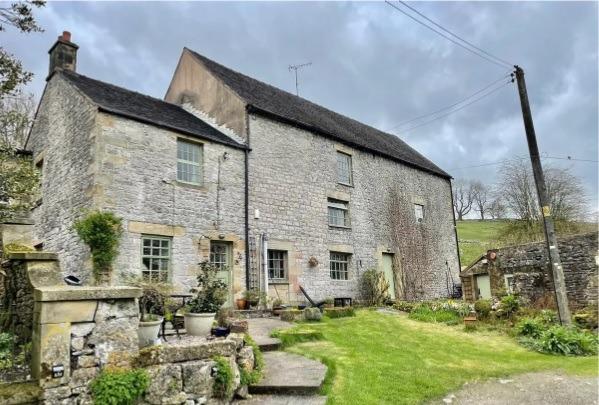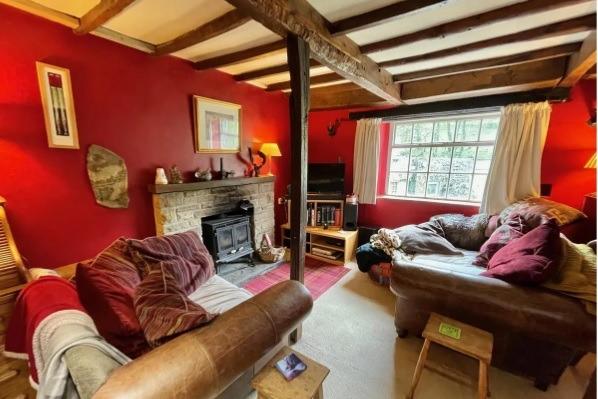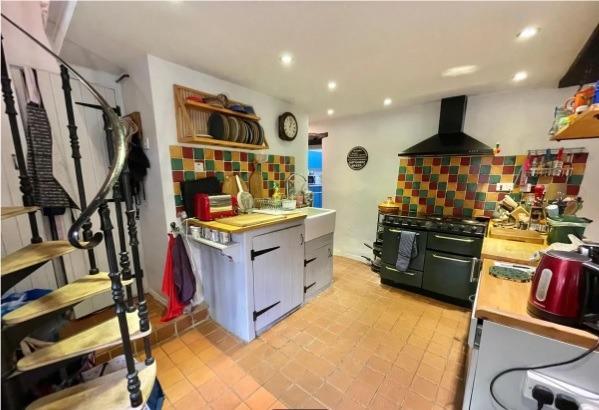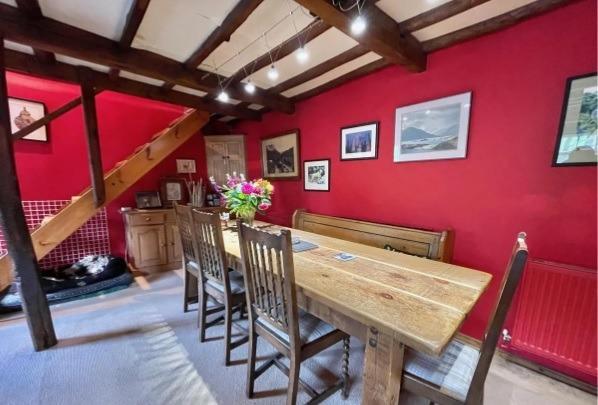Estate agent Wright Marshall says the property at Earl Sterndale, near Buxton, presents huge scope for further development. The two-bedroom home represents around one third of the overall building and the attached barns could easily create additional accommodation.
The property will be sold by informal tender and prospective buyers have until May 18 at 12 noon to submit their bids.
Accommodation within the house includes a living room, dining room, sitting room and a bathroom.
One of the barns is accessed from the utility room and the other from a bedroom.
At the back of the property is a good size garden containing a pebbled patio, lawn with borders and a greenhouse with power and lighting. There is a woodland area towards the rear of the plot.
Situated within three-quarters of an acre, the house is accessed via a gated driveway which leads to a double garage. There is ample off road parking.
The property is freehold and listed for sale on Zoopla. For further information, call Wright Marshall on 01629 437611.

1. 1cc6c035-8660-4fe5-b6e8-7527582692de
The two-bedroom home at Earl Sterndale represents about a third of the building and is attached to two uncoverted barns. Photo: Zoopla

2. Living room
The cosy living room with exposed wooden beams has a cast iron stove sitting in a stone effect fireplace. Photo: Zoopla

3. Kitchen
The kitchen is fitted with base mounted units, has tiled splashbacks and a Belfast style sink. There is space for a range style cooker with extractor above and space for a fridge-freezer. A spiral staircase leads to the first floor. Photo: Zoopla

4. Living/dining room
Plenty of room to enjoy a meal in this spacious room which has a a cast iron stove, eye-catching ceiling beams and an open staircase. Photo: Zoopla