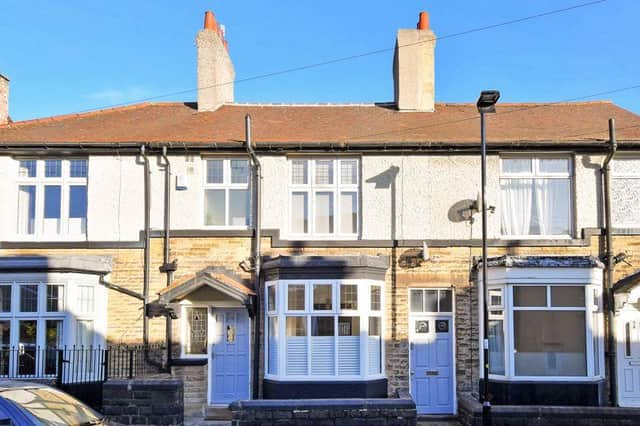The home, on Machon Bank Road in Nether Edge, features an open plan living, dining and kitchen space, plus a courtyard garden and floor-to-ceiling wardrobes in one of the bedrooms.
Haus, the estate agent handling the sale, describes the property as a ‘stunning, beautifully finished three-bedroom terraced house’.
"Machon Bank Road is ideally located for highly regarded schools, local shops & amenities, transport links to the hospitals, universities, train station, city centre and the Peak District,” the firm says.
The house is listed on Zoopla.
To see more places on the market in and around Sheffield right now join The Star’s Facebook group all about property – visit https://www.facebook.com/groups/thestarproperty to become a member.
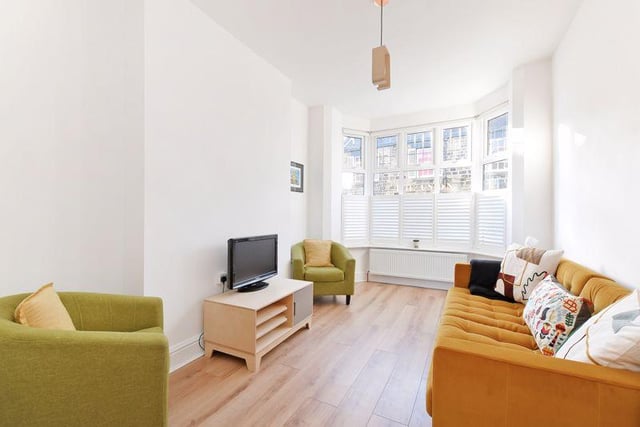
1. Bright and airy
The living room has a bay window which is fitted with custom made wooden blinds. Photo: Zoopla/Haus
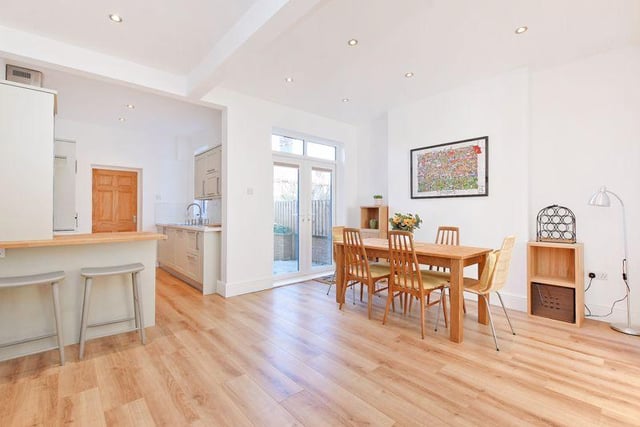
2. Open-plan
The kitchen, living and dining area has wood-effect laminate flooring throughout. Photo: Zoopla/Haus
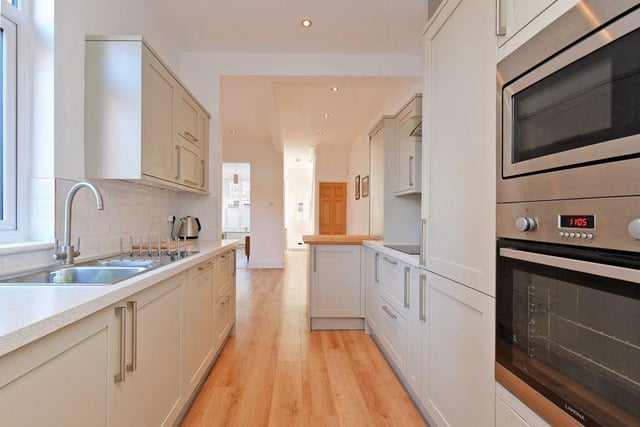
3. A smart kitchen
The kitchen has a range of pale grey floor and wall units, white marble effect work surfaces and integrated appliances including an electric hob, extractor, dishwasher, fridge freezer, microwave and oven. There is a breakfast bar with a solid wood worktop. Photo: Zoopla/Haus
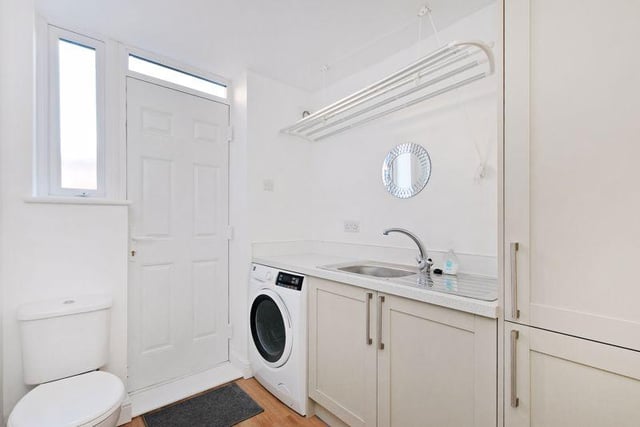
4. Very useful
From the kitchen, a door opens into the utility room/downstairs WC with matching units, a cupboard which houses the combination boiler, a sink and a pulley maid for clothes drying. There is space and plumbing for a washing machine and a door which opens into the garden at the rear. Photo: Zoopla/Haus
